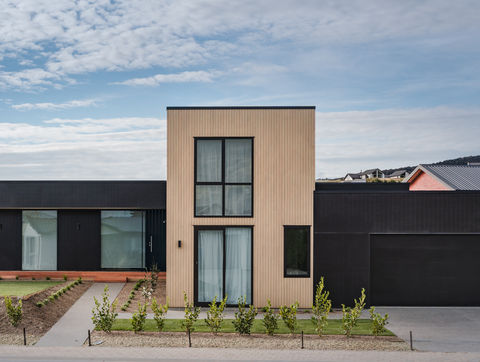Minimal Design, maximal services
01
Minimal Design’s team of talented architectural designers and draftsmen are based in Wanaka and Queenstown, offering a full suite of architecture and interior design services that consider your project from plans and building consent, through to construction, sign off and everyday living.
02
From 3D architectural renders and animation, through to 360° virtual tours, Minimal Design will bring your architectural vision or stunning final result to life. Whether you’re looking to explore your plans further or create stunning marketing material, we can capture the crucial details and tell your design story with craft.
03
Ready to capture your complete project? With an architectural eye and attention to detail, Minimal Design photographers and videographers have the perfect skill set and professional photography equipment to ensure your property stands out in the crowded real estate market.
04
Whether you’re branding a property development or creating a website for your construction company, our minimal design ethos extends through to your logo, collateral and website needs. We work alongside an expert team of designers and web developers to provide effective essentials via a simple process.
Minimal design does not mean basic, barren or small, but a thoughtful simplification of the architectural design, building consent, construction and maintenance process to minimise expense and maximise the efficient use of our resources.
We believe that every corner and curve should have a purpose and the best type of energy is harnessed from your home's natural surroundings. From new homes and renovations, through to commercial hubs, our ethos is applied to every project through thoughtful planning, logical solutions, quality materials and a constant consideration for the environment.
Combined with international experience and a world of inspiration, we help our clients in Wanaka, Queenstown and beyond build for the future. Whether you’re designing a tiny house, family home, accommodation or commercial building, think minimal.
Our services also include state-of-the-art 3D visualization and rendering, allowing clients to see detailed, realistic representations of their projects before construction begins. This service enhances the planning process, providing a clear visual guide and helping to avoid potential issues. Through advanced rendering techniques, we bring designs to life, ensuring that every project is executed with precision and clarity. Experience the future of architecture with our comprehensive 3D visualization and rendering services, making your vision a tangible reality.
minimal feed































